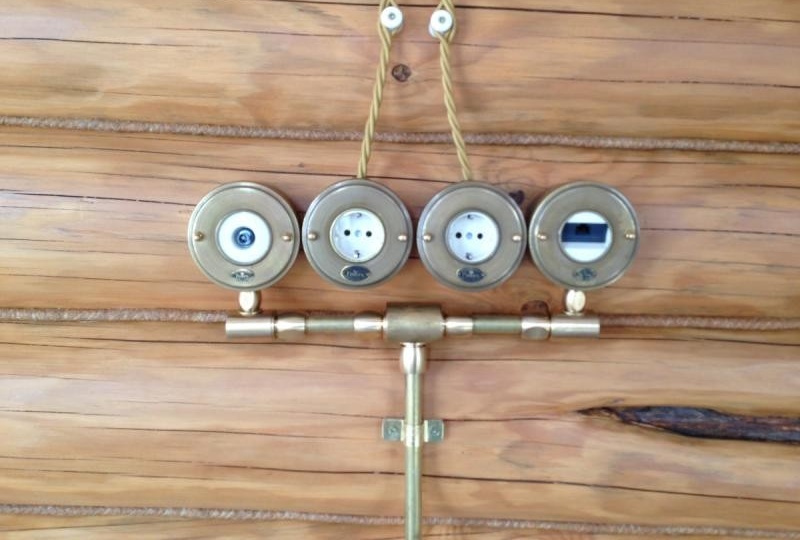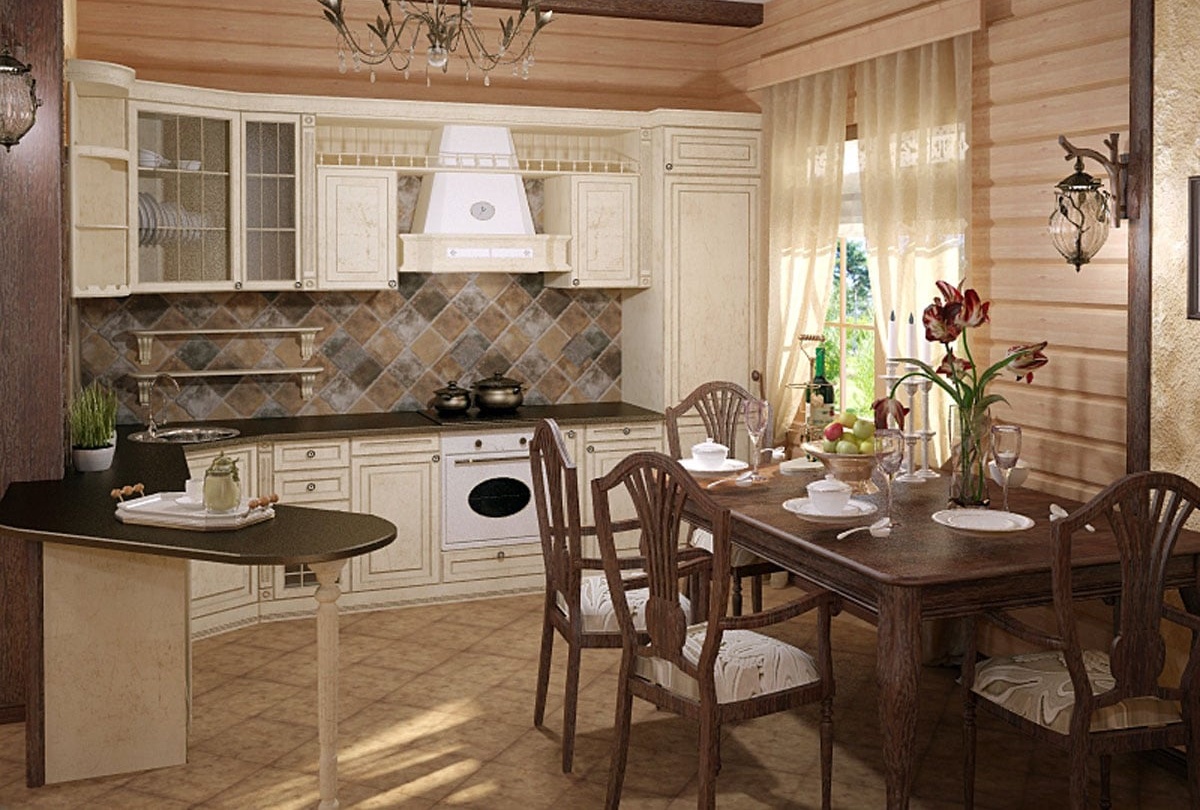Features of arranging a bathroom in a wooden house

Wood is a building material that has been used for centuries. In many ways, it has no equal. Buildings made of wood are distinguished by ecological cleanliness, a special microclimate favorable to humans and an attractive appearance. Even today, in the age of high-performance artificial building materials, wooden houses remain one of the most popular among developers. However, the tree has serious flaws. It is subject to the damaging effects of microorganisms and moisture, which is especially dangerous when installing bathrooms in wooden buildings.
Content
The main specifics of such a project
The construction of such a building involves the presence of wooden floors. The calculation of the floors for the bathroom should be carried out taking into account special conditions. This is due to the fact that the weight of plumbing equipment is much higher than the mass of standard furniture. In addition, the bath will periodically be filled with water, after which a bathing person will climb into it, which will further increase its weight. Thus, not a static, but a dynamic load will act on the floors, which provokes the rapid development of material fatigue and, ultimately, its destruction. Therefore, in the calculation of overlappings, such adjustments are made:
- The cross-sectional area of the beams increases.
- The step of the beams decreases.
- On average, the thickness of the floors increases by a quarter.
Another feature of the project is related to the need to install a concrete screed under the finish coating. If you do not make changes to the design, the height of the floor in the bathroom will be different from other rooms. Therefore, it is necessary to lower the floor beams of the bathroom at least 20 cm. The resulting difference will allow you to lay the concrete base and finish, which can be almost any. It is important that the selected material is suitable for installation in a room with high humidity.

Wooden floors of the bathroom are subject to dynamic loads. To counter them, it is recommended to increase the cross section of the beams and reduce their step
What waterproofing is better to use?
The unique properties of natural wood are due to its porous structure, which acts as a moisture regulator. The tree is sensitive to moisture. It takes its excess from the atmosphere and subsequently transfers them to dry air. This property, valuable for any other premises, is detrimental to bathrooms. In addition, like any natural material, wood is quite easily susceptible to damage by microorganisms and decay.To get rid of these troubles you will need competent waterproofing.
The most common and affordable methods of installing a moisture-proof coating in bathrooms are considered to be the coating and gluing method. In the first case, the coating is applied to the base with a brush or roller, in the second it is glued. Both methods are quite effective and differ only in the characteristics of the materials and the features of the application. The choice of waterproofing method depends on the features of the project, the presence of a “warm floor”, type of plumbing equipment, etc.
Option # 1 - pasting waterproofing
The use of pasting materials involves raising the floor level by 3-5 mm. This must be taken into account when arranging bathrooms with raised sill. The main advantage of this method is the ability to continue construction work almost the day after waterproofing. A serious shortcoming is considered by many to be labor-intensive and complicated installation. It includes the steps of preparing and drying the base, priming the surface and sticking the coating.

Okleechnaya waterproofing is quite difficult to install. Some of its types require the use of a gas burner to heat up the adhesive layer
For papermaking waterproofing, special materials are produced, which are films or impregnated with a special insulating fabric. The simplest and short-lived ones are roofing material and roofing. More modern and high-quality: isoplast, bridoplast, ecoflex, isoelast and others. As the name implies, an insulating coating of this type is applied to the substrate using an adhesive.
Distinguish between self-adhesive models, for the installation of which it is enough to lay the material, having previously removed the protective film from it, and the weld. For laying the latter, exposure to high temperature is used to warm the adhesive layer applied to the coating. Warming up in such cases is most often carried out using a gas burner. Surfacing insulation is considered the most difficult to install.
Option # 2 - coating waterproofing compounds
Lubricants are very easy to use, characterized by high resistance to aggressive environments and high temperatures, have good adhesion to various substrates. Several types of such materials are produced:
- Bituminous. Economical waterproofing, divided by the method of application to cold and hot. The first is easier to install, but cannot be used in case of direct contact with an acid-base medium, which, for example, concrete refers to. Hot bituminous coatings have no restrictions on use, however, they require heating to 160 ° C, so their installation is quite difficult.
- Bitumen-polymer. The composition of the insulator includes latex filler, organic solvents and plasticizers. That allows the material to get rid of the shortcomings of the cold bitumen coating. The polymer composition can be laid on concrete, it forms a plastic heavy-duty insulating layer. Installation of the coating is carried out without heating.
- Polymer-cement. Thanks to the cement component, the universal material adheres well to the base, polymer additives provide stability and plasticity of the coating.
- Acrylic They are considered the insulation of the latest generation. They are characterized by increased ductility and strength, are odorless, and absolutely environmentally friendly. Available in the form of water-based emulsions.
Choose based on your preferences and budget.

A feature of coating waterproofing is the need to lay it not only on the floor, but also to capture walls to a height of about 10-15 cm. This forms a kind of insulating "trough"
Floor insulation: under the screed or on top of it?
The issue of laying waterproofing on the screed or under it is one of the fundamental issues in the process of installing a protective coating. Even professionals will not give a definite answer. Opinions differ diametrically opposite. Have to make a decision on your own. Let's try to figure it out. The insulation laid under the concrete screed will give a perfectly aligned floor with excellent adhesion. The topcoat will stick well and will last a long time without any problems.
However, with a leakage, moisture will be able to freely penetrate deep into the concrete up to the insulating layer, where it remains. This unpleasant phenomenon threatens the appearance of poorly removed dampness and associated mold and unpleasant odors. All these drawbacks are deprived of the method of laying a waterproofing layer on top of a concrete screed. But there are problems. In this case, the topcoat will have to be laid directly on the insulation, which does not provide high quality and durability.
Features of the decoration
A bathroom in a wooden building requires special decoration. Work begins immediately after the waterproofing dries.
In most cases, a concrete screed is placed under the finish. Such a foundation is quite massive, but this point has already been taken into account in the preparation of the project. Experts strongly recommend the arrangement of an emergency drain in the bathroom floor located in a wooden house. This will reduce the unpleasant consequences of possible leaks. Thus, the screed should be made with a slight bias towards the future drain. At its lowest point, a so-called gangway is subsequently installed. The finish coating is laid on the screed, but in some cases the owners want to equip a warm floor and this is quite realistic.

In wooden houses, the flooring method of arranging a water heated floor is often used, which allows you to do without laying a concrete screed
From all kinds of options for electric floors, you can choose any. In practice, most often they stop on an infrared film, which attracts with the possibility of installation without a screed. If you plan to install water floors, you can choose the installation method. In this case, you can also do without laying the screed. The pipes are mounted in a special flooring made of polystyrene foam or wood. The whole structure is covered with GVL or other material similar in properties. Sheets will become the basis for subsequent finishing. Naturally, the main coating must be moisture resistant.
A distinctive feature of the arrangement of the ceiling in the bathroom of a wooden house is the crate. It is necessary for leveling the deformation stresses that inevitably arise during the shrinkage of a building, as well as for ventilation. The lath is fixed directly to the floors or to the walls. Finishing materials are installed on top of the structure. They must be moisture resistant. Most often this is a special drywall, cement-bonded or magnesite slabs. The material may become the basis for subsequent decor or finish. An interesting option is stretch ceilings, even multi-level, of course, if the size of the room allows it.
For wall decor, you can choose a variety of materials. As practice shows, the vast majority of developers choose a tree. It can be either ready-made decorative panels or independently processed boards. In the latter case, they will have to be sanded and treated with special moisture-resistant paintwork materials. For such works, it is best to select species of wood that are particularly resistant to moisture: teak, larch, etc. Ceramic tiles and various mosaics have worked well: from wood, plastic, ceramics, glass or metal.
Another common version of bathroom decor is the use of wall panels. It must be moisture-proof plastic plates, aqua panels, wood boards or fiber cement. Moreover, the latter material can become an almost ideal basis for subsequent laying of mosaics or ceramic tiles. Under any panels, a crate is necessarily mounted, which should provide a small ventilation gap. A well-designed ventilation system for a wooden house is vital, especially for the bathroom. Otherwise, all efforts to decorate the premises will be in vain.

A lath is installed under the finish of the walls, which ensures the presence of a small gap necessary for ventilation
A wooden house with a unique microclimate is the dream of many. No need to fear that the features of natural wood will make it impossible to equip the bathroom. Bathrooms in wooden houses are finished almost the same as any others, but with some features that are taken into account even at the stage of project development. Waterproofing is mandatory, a properly designed ventilation system is properly designed and installed. Properly selected finishing materials will complete the decor of the room, which will turn out not only beautiful, but also functional.



