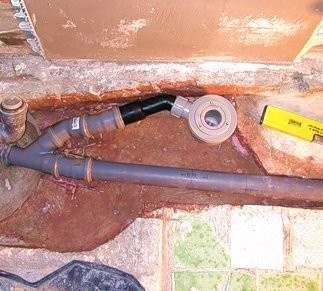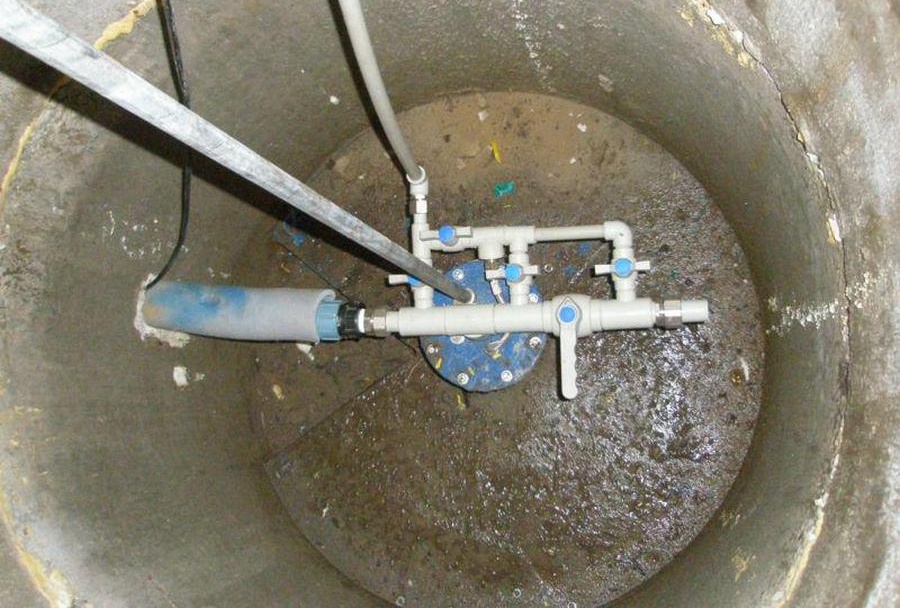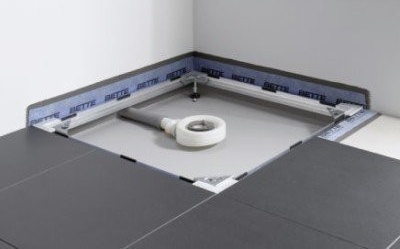How to install emergency drain in the bathroom floor?
Hello! We live in a multi-storey building, below us are several more apartments. We began repairs in the bathroom, install household appliances and plumbing to the maximum. Friends are advised to install, just in case, an additional drain in the floor in order to protect themselves in the event of a leak. How to do it right?
Types of emergency drain devices
Emergency draining in the bathroom is becoming increasingly popular. The device is mounted directly on the floor, which allows water entering during leaks to go into the sewer. If, moreover, it is also competent to equip the waterproofing of the floor in the bathroom, it will not work to flood the neighbors. The main element of the system is a special siphon or, as it is also called, a drain. The equipment must perform several functions at once: quickly and efficiently drain water, filtering it from the largest contaminants, prevent the penetration of unpleasant odors into the room and provide the possibility of unhindered cleaning of the drainage system.
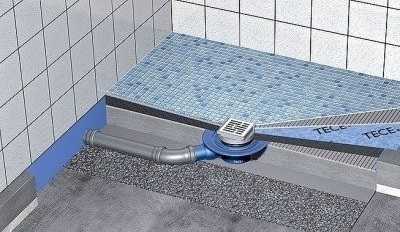
Gangway - the main element for arranging a drain in the floor. Water trap devices are simpler but have some drawbacks.
There are several variations of devices with serious design differences. Two types of ladders are distinguished:
- Dry shutter equipment. Equipped with a mechanical device, which, subject to the influence of gravity, constantly strive to take a position that closes the pipeline. On sale you can find several variations of equipment: pendulum, membrane, float and using the molecular memory of the material from which it is made. The devices are free from the drawbacks inherent in designs with a water lock, and can additionally be equipped with a check valve, blocking the sewage from returning to the room.
- Devices with a water lock. Equipped with a tube, bent in a special way, which should always be filled with water. Fluid becomes an insurmountable obstacle to sewer odors. The main problem with this system is the need for regular water spills. Otherwise, the water lock dries up, and unpleasant odors begin to penetrate into the room. There are a lot of reasons for the drying of water in the hydraulic lock. Among the most common: project errors, rare use of the system, too high room temperature, and others.
When choosing a ladder, not only its design features, but also a number of factors are taken into account. One of the most important is the size of the device. They determine the height by which you will have to raise the floor level when installing the system. Standard ladders have a height of about 12 cm, but today you can find ultrathin samples with a height of only 6 cm. The bandwidth of the device is also important. It should be enough to service the room, otherwise the device will not cope with its functions and simply "drown".To determine, we compare the maximum volume of liquid that the ladder indicated in the technical documentation is capable of skipping with the estimated amount of water supplied.
Installation and operation
The further operation of the device depends on the correct installation of the device. Installation is carried out in the floor, which should be a system consisting of several layers:
- rough concrete screed;
- waterproofing with access to the walls;
- main screed inclined towards the ladder;
topcoat.
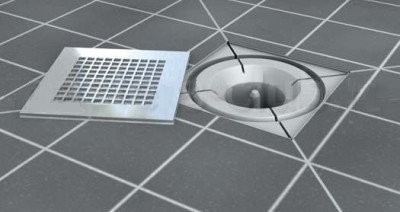
Installation of a decorative lattice is the final stage of the installation of the ladder. Bathroom emergency drain ready for use
The device must be installed in accordance with the manufacturer's recommendations. Errors can lead to damage to the device and flooding the room. Installation takes place in several stages:
- Markup. We mark the position of the drain on the waterproofing layer. We determine its height, taking into account the difference in the width of the floor covering. If the tile will be subsequently laid, we try to make sure that the remoteness of the drain from each of the walls is a multiple of the dimensions of the lining plus 2 mm for the seam. This way you can avoid unnecessary clipping.
- We mark the desired height directly on the part and cut off the excess. We put a sealing ring on a groove and we establish an element into place. Customize the knot.
- Before filling the screed, we cover the upper part of the ladder with a film so that debris, dirt and dust do not fall on it.
- We set the beacons at the desired slope to the drain. The minimum value is 1 cm per meter. Fill the inclined screed.
- After drying, remove the film and insert a glass of siphon into place. We put an o-ring on top of it, put the cover in place and turn it all the way.
- We mount the finish flooring. We cover the ladder with a special decorative grill.
The floor drain is ready to go. This device is quite simple to install and will not allow possible flooding of the room during emergency water leakage.
