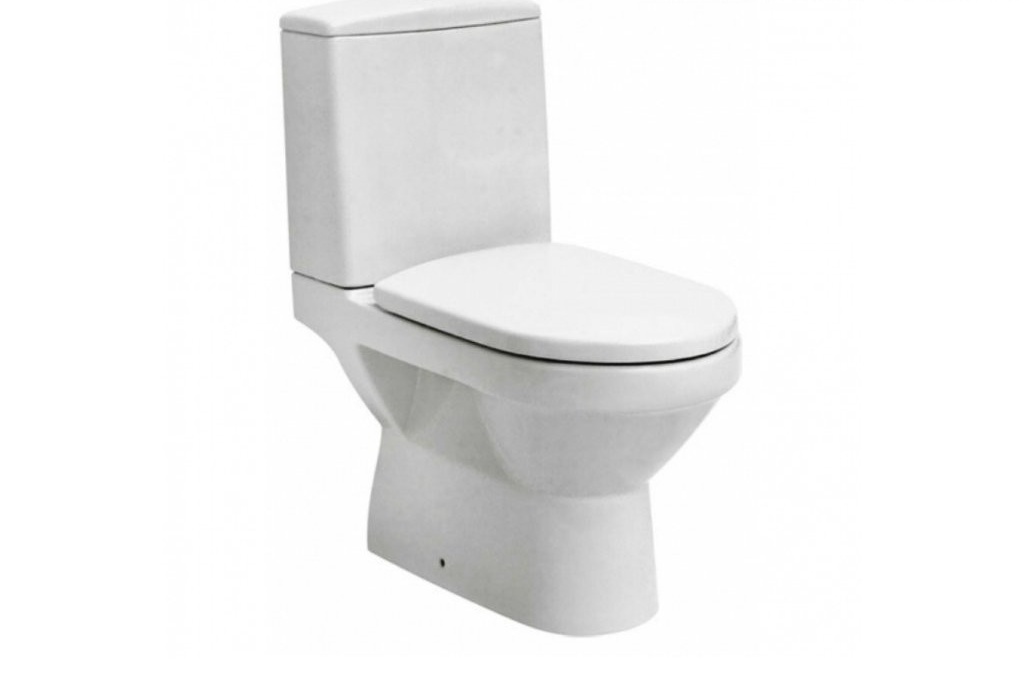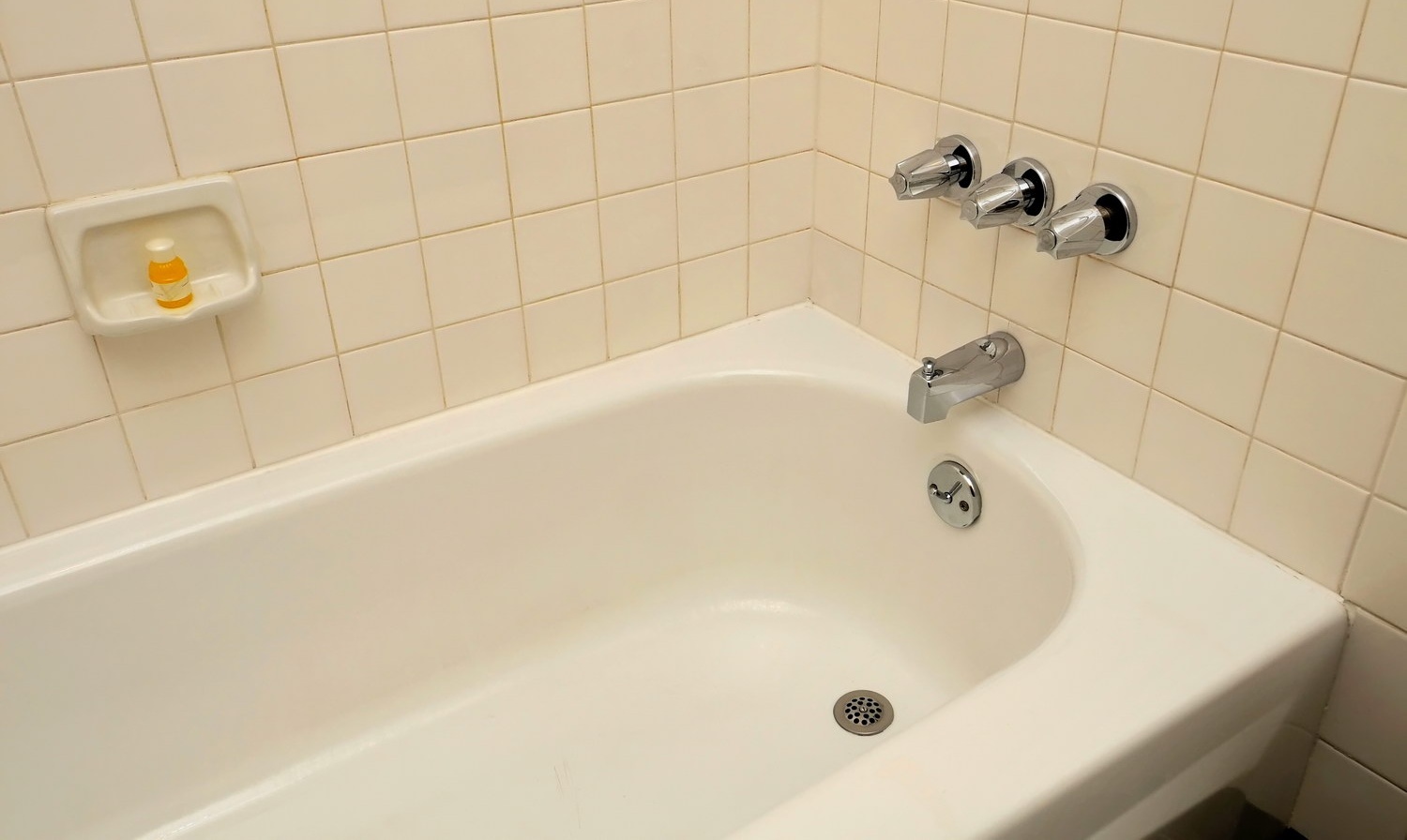Features of the installation of flushing the toilet perpendicular to the plane of the sewer riser
Good afternoon!
Bathroom in the new building. Are there any difficulties in installing the drain with such an arrangement of the toilet and sewer pipes? This means that the toilet is located on a perpendicular wall from the drain.
Thank!
Olga
Expert Answer
Good afternoon, Olga!
The fact that the toilet or installation will be on a wall that is perpendicular to the installation plane of the sewer riser is not a problem. Manufacturers have long mastered the production of corner fittings that can be used to rotate the drain line to the desired angle. In your case, a sufficiently long branch will be used, therefore, regardless of the size of the outlet pipe of the plumbing fixture, pipes and adapters with a diameter of at least 110 mm should be used.
At this point, you should pay close attention - the emphasis on this section of pipes and fittings is not accidental. The fact is that many toilets and installations have an outlet with a diameter of 90 mm, and this is done for the most part in order to reduce water consumption. If such a device is connected to the riser with a 90 mm pipe, the likelihood of the so-called breakdown of the water shutter increases. This is due to the complete filling of the pipe with sewage. After their discharge into the riser, evacuation occurs, due to which water from the siphon part of the toilet bowl will be sucked into the drain line. As a result, such unpleasant consequences may appear, such as the smell of sewage in the bathroom, increased noise, etc.
In addition, in your case, experts do not recommend using one corner fitting with a rotation of 90 degrees. It is best to bend using two of these elements, made at an angle of 45 degrees. Such a replacement practically does not affect the permeability of the sewer line, but the risk of blockages is thus reduced many times.
The last thing I would like to draw your attention to is that the area from the toilet to the riser should have a maximum slope. Of course, in the realities of modern high-rise buildings, it is not easy to comply with this requirement, but make sure that the tie-in to the riser is as close to the base of the floor as possible. The easiest difference in height is most easily achieved using installation systems - while turning the branches can also be done with a complete corner fitting 90 mm cross-section. But even in this case, the drain must be done from 110 mm pipes. Only then can we count on reliable, continuous operation of the drain line without leaks and blockages.



