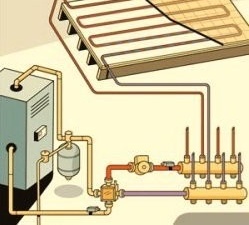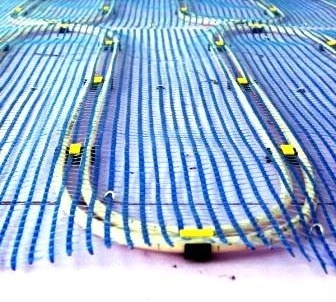Calculation of water underfloor heating - how much will be needed for work + video lesson

With the growing popularity of underfloor heating technology, both electric and water, there are more and more people who want to install it on their own. Moreover, there is nothing particularly complicated about this. One of the most critical stages of such work is the calculation of the warm floor. Which pipe to choose: material, diameter and layout? What should be the boiler? How to connect to the main system and what is needed for this? Let's try to understand all these issues.
Choose pipes: material, diameter, quantity
For hidden heating systems, metal and polymer pipes can be used. The most durable and effective is considered to be the copper system. However, in our country, this material is rarely used. The reason for this is the high price. In addition, for the installation of copper pipes, special expensive equipment is necessary, which means that their independent installation is not cost-effective.
A little more often than copper for the installation of "clandestine" systems, home craftsmen use polypropylene and cross-linked polyethylene (PEX pipe). But these materials can not be called the most popular. The former require a large bending radius, and the minimum allowable distance between the pipes may simply not be enough. And the latter do not hold their shape, which means that they will often have to be rigidly fixed.
Metal-plastic pipes are best suited for “warm floors”. Their physical characteristics are ideally suited to the requirements of technology, and the price pleases the wallet.
In order to correctly calculate the pipe for a warm floor, you need to decide on the laying scheme. After that, on graph paper, you need to draw a layout of the room on a scale and apply large pieces of furniture to it. Now in the remaining space we draw a plan for the layout of the pipes.
Important! In rooms where heavy furniture will be stationary - sofas, wardrobes, etc., it is not necessary to lay underfloor heating under them. If there is a lot of furniture, you should seriously think about the advisability of using just such a heating system.
This scheme will not only allow you to easily calculate the required number of pipes, but will also help during installation.
The required distance between the pipes and their diameter will help determine the calculation of the power of the warm floor. It is better to entrust it to professionals, since for its correctness, the correct determination of the heat loss of a building is of great importance.
Thermal insulation and waterproofing
In order for the room to be heated, and not the floor, before installing the warm floor, it is necessary to lay a layer of heat-insulating material on the surface. For these purposes, foam or EPS is most often used (extruded polystyrene foam). The density and thickness of the material depends on what is under the floor slab.The colder the room below, the denser and thicker it should be.
On top of the insulating layer, it is necessary to lay the waterproofing: multifoil, plastic film or glassine.
The amount of these materials is easy to calculate, simply by determining the area of the room.
Concrete expansion compensation
A concrete screed will be poured over the underfloor pipes. As you know, under the influence of high temperatures, concrete has the property of expanding, resulting in cracks.
To avoid this unpleasant phenomenon, a damper tape is used. It is laid between the wall and the screed around the entire perimeter of the room and compensates for the expansion.
The length of the tape is easy to calculate, but its thickness should be selected based on the size of the room. In small rooms where the length of the walls does not exceed 10 m, 5 mm is enough. In large rooms it must be calculated according to the formula:
b = 0.55L, where:
L is the length of the room in meters,
and b is the thickness of the compensation layer in millimeters.
Fasteners
Next, it is necessary to lay and fix the reinforcing grill, which will not only strengthen the screed, but also serve as a frame for fastening the pipes. The cell size is not critical. In order to save, you can take a fairly large grid.
It should be noted that you can do without a grid. In construction stores, you can find special plastic clips that fix the pipe directly to the thermal insulation. This method is especially relevant when using metal-plastic pipes that hold shape perfectly. But this method does not solve the problem of screed reinforcement.
Collector group
In order for the calculation of the water floor heating to be accurate, it is necessary to connect it to the heating system through the collector assembly. This is a device that regulates the flow of coolant into the circuit. If more than one circuit is arranged in one room, the collector must be equipped with flow controllers. Otherwise, the long circuit may become weaker or not warmer at all.
In addition, if not all rooms in the house are equipped with a “warm floor” and water of a sufficiently high temperature is supplied to the system, it becomes necessary to install a mixing unit. Here the temperature of the coolant will be reduced.
In order to properly position the underfloor heating pipes and manifold cabinets, see the example of calculating the underfloor heating in the next video tutorial.
That's all. In addition, you will need a standard tool for working with the selected type of pipe and skillful hands.





1 comment