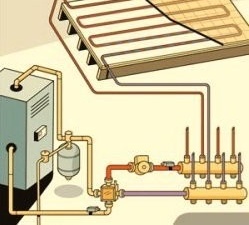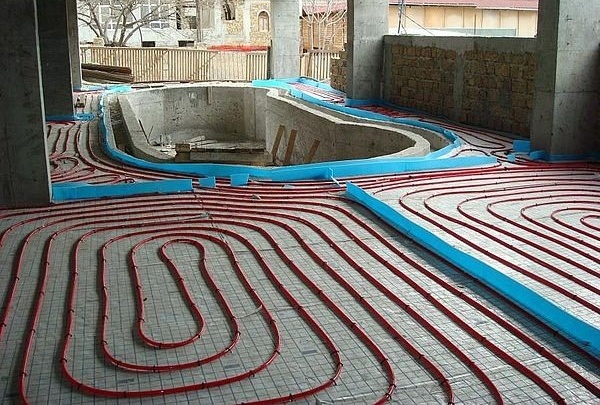Typical errors when installing a water heated floor: what should I look for?

To paraphrase a well-known aphorism, we can say: the hostess hides her mistakes under the dressing, and the installer - under the screed. This is exactly the situation that can be observed during the installation of a water heated floor. This process can hardly be called standard, accessible to every beginner. All stages of the work, from preparing the foundation to pouring the finish screed, require accuracy and attention. Of course, the result will be hidden under a layer of concrete. However, after the start of operation of the new warm floor, most of the "jambs" will declare their existence. Therefore, to study the errors that are often made when installing a water heated floor, should be before the start of work.
Content
How is a warm water floor arranged?
In short, then water heated floor It is a long and narrow pipeline laid in a concrete screed. Hot water circulates through the pipeline, the floor heats up. Such systems are successfully used in private homes as the main or auxiliary circuit of the heating system.

The diagram illustrates the arrangement of a water heated floor. This is a complex system that consists of several layers. Each of them should be mounted correctly.
In practice, all this looks like a rather complex floor cake, consisting of many layers. And the installation of each of these layers should be done perfectly. The system consists of:
- Base, for example, concrete slab.
- Waterproofing layer.
- Thermal insulation layer.
- Pipe systems.
- Concrete screed.
- Finish screed.
- Flooring.
In the framework of this article, it makes no sense to describe each of the stages of installing a warm floor in detail, we will dwell only on the most common flaws and gross errors.
Unmistakable water floor heating
Interesting information about mistakes made during the installation of a warm floor is contained in the following video:
Correct foundation device
As with any kind of work, when installing a water heated floor, you should adhere to the axiom: the base must be smooth and clean. The best option: after removing the old floor cake (if there was one), make a rough cement screed and let it dry thoroughly. Do not put the waterproofing on an uneven or dirty base, as this can damage the material.
It is very important to correctly place the abutment of the rough screed to the wall, because carelessness at this point later can lead to difficulties during installation of the damper tape. The wall needs to be carefully plastered, possibly several times.
Waterproofing works
As a waterproofing, a fairly strong vapor-permeable film made of polyethylene is usually used. It is not difficult to spread it on an even basis. However, then a special damper tape should be laid around the perimeter of the room. There are often problems.

The damper tape must be firmly fixed during installation of the underfloor heating. On the left, an erroneous option is presented, the tape sags, on the right, the correct installation method is demonstrated
It is very important that the damper tape lies neatly, perfectly evenly. Some so-called "masters" fasten it carelessly, in the expectation that when pouring a concrete screed, the tape will naturally level and take the right position. In practice, air "pockets" are formed along the sagging tape when pouring concrete, which do not contribute to building insulation.
Features of thermal insulation
Rigid polystyrene boards are usually used as thermal insulation. They are stacked in two layers, in a checkerboard pattern so that the joints do not match. After installing the insulation, all the roughnesses of the base will become apparent. If the plates swing when they walk on them, then they are laid on an uneven basis. This significantly reduces the insulating properties of such an expensive material.

The reflective film must be tucked over the edge of the expanded polystyrene boards. The wrong option is shown above: the film is simply cut off along the edge of the insulation. Correct film installation shown below.
Another important element of insulation is a reflective film. Often use a special material equipped with a marking on which it is very convenient to lay pipes. Some installers simply cut the film along the border of the expanded polystyrene plates, which should not be done. In order for the film to lie evenly, firmly and correctly, it must be tucked over the edge of the insulation boards. If the base is even, the polystyrene foam is laid correctly and the damper tape is firmly fixed, the film will be well fixed. Use tape for its installation is not needed.
According to some experts, fixing the reflective film with tape should not be done. They believe that when heated during operation of a warm floor, adhesive tape can release substances harmful to humans.
Proper pipe installation
At this stage, a number of rather gross errors are made. To begin with, many masters neglect such a simple rule as drawing up a plan diagram that reflects the marking of pipes. When preparing a plan, you must:
- determine the indentation of the pipes from the wall;
- determine the step size between the pipes;
- choose the layout of the pipeline in each room (usually use a "spiral" or "snake");
- choose a place to place the collector (the closer to the center of the house, the better);
- determine the places where the pipe passes through the wall, etc.
Such a plan even before the start of installation allows you to identify problematic and complex places. The absence of a plan-scheme has the opposite effect: difficulties arise as pipes are laid, in order to resolve them, you need to either redo part of the work, or hope that under the screed “it will do so”.

On the left, errors are shown during the installation of water-heated floor pipes: there is no indent from the wall, the step between the pipes “walks”. The right and right installation of the pipeline is shown on the right.
The spacing of the pipes from the wall should be 75-100 mm. It does not make sense to lay the pipe directly against the wall in order to heat the skirting board installed when laying the floor covering. Another important point - when cornering the pipe should be bent carefully and at the right angle. Only under this condition the pipeline will lie clearly along the marking grid, otherwise no marking will save the work.
Please note that the direct pipeline and the “return” do not touch near the collector, it is necessary to lay the entire “return” in a special corrugated pipe to avoid temperature distortions that are detrimental to the system.
Accounting for "furniture" places
In the recommendations for the installation of underfloor heating systems, there is often a requirement to mark the location of furniture on the plan and not lay pipes of the warm floor under them. On the one hand it’s clear: why heat furniture? And on the other hand: is it really necessary to abandon the rearrangement of furniture in the future? After all, if you move the cabinet, a section of the cold floor will remain in its place.
Experts recommend approaching the problem in a balanced manner. It does not make sense to warm the floor where the furniture is built in. It can be a wardrobe or furniture wall in the kitchen. In all other places you can safely lay pipes. If there is a danger of overheating of furniture, you can choose objects that do not fit snugly on the floor, for example, a cabinet with small legs, etc.
Pipe screed filling
After the pipes are laid clearly according to the marking, the stage of pouring the cement-concrete screed begins. This procedure is familiar to most experienced installers. To strengthen this layer, a special reinforcing mesh is used. It should be laid in such a way that the metal of the mesh does not come into contact with the pipes of the warm floor. During operation, the pipe material will undergo an expansion / contraction cycle, which can cause friction on the mesh. As a result, the pipes will be damaged over time.
If the marking is not used for pipe laying, a reinforcing mesh can be placed under the pipes. But in this case, care should be taken to ensure that the pipes and the metal mesh do not touch.
Are technological disruptions so terrible?
Some builders, beginners and even experienced, are skeptical of mistakes during installation of the water floor. They believe that it makes no sense to carry out work so carefully, the result of which will be hidden under a layer of concrete-cement screed. But neglect of technology requirements will very soon manifest itself in the form:
- uneven heating of the floor, part of which will be too hot, and part - not warm enough or even just cold;
- excessive costs for the purchase of materials, in particular pipes, which, if improperly marked and laid, will require more;
- increase in heating costs, caused again by irrational pipe laying and non-compliance with the technology;
- unplanned repairs and even the complete dismantling of a poor-quality underfloor heating system.
Indeed, many violations of technology are not noticeable after installation. Feet warm, the hosts are happy. But time invariably proves the importance of a professional attitude to any business, especially to such a difficult one as installing a warm floor.



4 comments