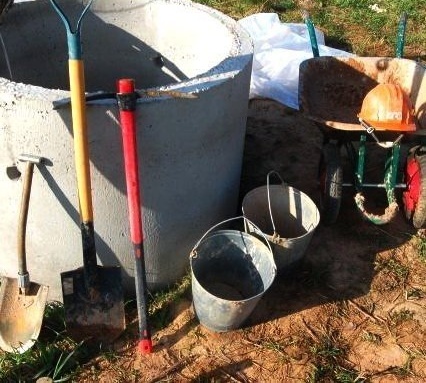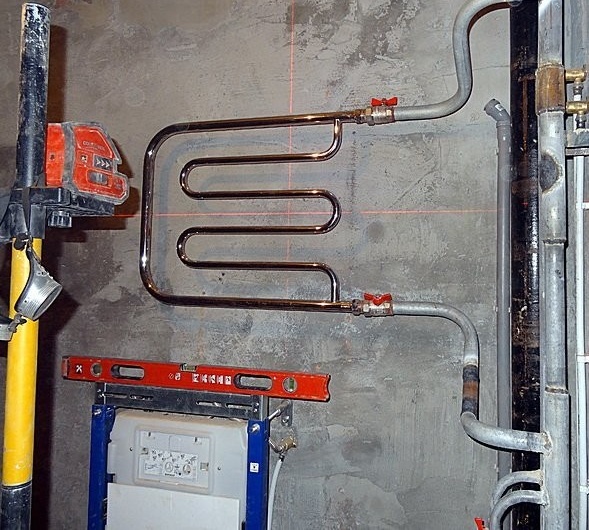Wall drainage of the foundation: do-it-yourself technology analysis

To drain water from the infield, underground and ground drainage channels are laid at different distances from the house. The complexity of drainage works is affected by the height of the groundwater, the terrain, and the degree of slope of the site. Protection of basements, technical undergrounds and other buried parts of the house from flooding caused by groundwater, precipitation, surface runoff, provides a wall drainage of the foundation. Drains laid in trenches around the perimeter of the building are able to divert water from the object, thereby preventing the appearance of dampness, mold and premature structural damage.
This video shows the wall drainage technology in stages:
When do you need to build wall drainage?
Depending on the characteristics of the land, a decision is made on the need for work on the installation of wall drainage. However, in some cases, these works are performed without fail:
- with the location of the buried parts of the house below the calculated level of groundwater;
- when installing basement floors at a height not exceeding half a meter above the calculated level of groundwater occurrence;
- when constructing exploited buried premises on clay and loamy soils, the presence of groundwater does not play a role;
- placement of structures in the zone of action of capillary humidification and the inadmissibility of the appearance of dampness in the premises;
- the arrangement of industrial-purpose undergrounds in clay and loamy soils, if the project provides for their deepening by more than 1.3 m, counting from the surface of the earth.
In order to exclude waterlogging of the soil of the territory and to limit the flow of water to residential buildings and utility structures, not only the foundation drainage device is installed, but also a blind area with a slope of 2% and a width of at least one meter around the entire perimeter of the building is also compulsory.
Helps to solve this problem high-quality soil compaction, carried out when backfilling trenches and pits in accordance with current standards. A protective layer of waterproofing is applied to parts of the building in contact with the ground, in any case, regardless of the presence or absence of foundation drainage. When building a house on sandy soils that easily pass water into the lower layers of the soil and do not freeze deeper than 80 cm in winter, wall drainage is not equipped.

The scheme of the device of wall drainage protecting the buried structures of the house from flooding by groundwater
General rules and requirements
Installation of wall drains is carried out from the outside of the building along its contour. The distance between the drainage pipe and the wall of the building depends on the design width of the foundation, as well as on the features of the placement of inspection wells.The depth of the laying of wall drainage should not be lower than the base of the foundation slab or the sole of the strip foundation. If the foundation structures are at a considerable depth, then it is allowed to lay the drainage above the base of the foundation, if measures are taken to prevent subsidence of the drainage system elements.
To save on sand and thereby reduce the cost of construction, it is recommended to use geocomposite materials consisting of plastic profiled membranes glued on one side with geotextiles. Drainage membranes not only protect the foundation from moisture, but also drain water well to perforated pipes due to its unique surface. At the same time, the geotextile filter freely passes water, retaining particles of the drained soil.

The use of a two-layer profiled membrane allows you to save on the thickness of the layer of filtering bulk materials
Selection of drainage pipes and their laying in trenches
The material of drains (perforated pipes) is selected based on the depth of their installation, as well as taking into account the aggressiveness of groundwater. Currently, plastic drainage pipes made of the following materials are especially popular:
- PVC - polyvinyl chloride;
- HDPE - low pressure polyethylene;
- NDPE - high density polyethylene;
- PP - polypropylene.
The most widespread are plastic drains due to the ease of their delivery to the facility and ease of installation, as well as the presence of all the necessary components of factory production.
So, drains can have full or partial perforation, and also be intended for a specific laying depth, usually not exceeding 6 meters. The pipes are interconnected by couplings made of identical material. When laying drainage pipes, workers must ensure that the water intake openings are located on the sides of the drainage. The upper and lower sides of the pipes must be continuous without cuts. To prevent clogging of the holes, the pipes are wrapped with geotextile. The same material also protects against premature siltation and the crushed stone layer into which the drainage pipes fit.
By equipping the drainage around the foundation, the necessary slope of the drainage pipes is maintained, which ensures a full flow of water, during which the drains are not silted and the soil is not eroded. This also takes into account the water availability of the drained horizon.
It is important to note that it is impractical to increase the longitudinal slope of the drains above the minimum standards, as this contributes to an increase in the volume of construction work. The maximum slope of the drainage is determined based on the maximum permissible value of the speed of water flow through the pipes, equal to one meter per second.
Purpose of viewing wells and their installation
Installation of inspection wells is necessary to carry out an audit of the state of the drainage system and timely cleaning of its elements. If necessary, additional differential and receiving tanks are installed. Have manholes usually:
- in places of turns of the route;
- in areas of significant changes in the slopes of drains;
- with a large length of the laid drain pipe.
In doing so, adhere to the following standards:
- 40 meters - the maximum gap between manholes on straight sections of drainage systems;
- 50 meters - the maximum distance of neighboring drainage wells from each other;
- 20 meters should be from the turn of the drain, made due to the existing ledge of the building, to the nearest viewing well (at the same time, the well is not set up to inspect and clean the system).
If the drainage system has several turns in a complex section between two inspection wells, then additional wells must be installed in one turn.
If you arrange drainage yourself, remember the depth of the water intake and outlet elements of the drainage system, which should be no less than the value showing the level of soil freezing in the area. The discharge of water from drainage pipes by gravity can be directed into the rainwater drainage system, into flowing water bodies or into gutters. If it is not possible to organize the gravity discharge of water from the drainage, then the installation of a pumping station responsible for pumping drainage water is envisaged.
So you have learned how to drain the foundation of the house. Now, taking into account the upcoming scope of work, it is possible to make a decision on their independent implementation or on the use of the resources of specialized companies.





3 comments